Sold
148 Rue Dufay
Québec (Beauport), Capitale-Nationale G1B3L9
Bungalow | MLS: 27896788
Frontage  Frontage
Frontage  Hallway
Hallway  Living room
Living room  Living room
Living room  Living room
Living room  Living room
Living room 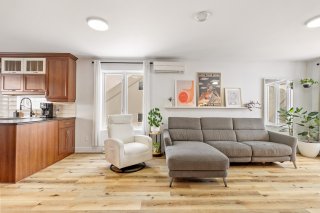 Kitchen
Kitchen  Kitchen
Kitchen  Kitchen
Kitchen  Kitchen
Kitchen 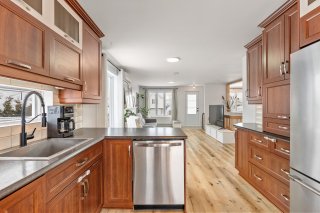 Living room
Living room  Dining room
Dining room  Dining room
Dining room  Dining room
Dining room  Bathroom
Bathroom  Bathroom
Bathroom  Primary bedroom
Primary bedroom  Primary bedroom
Primary bedroom  Family room
Family room  Family room
Family room 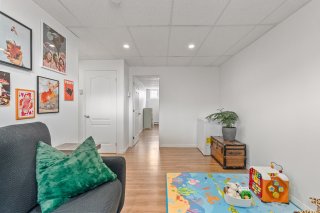 Family room
Family room  Bedroom
Bedroom  Bedroom
Bedroom  Bathroom
Bathroom 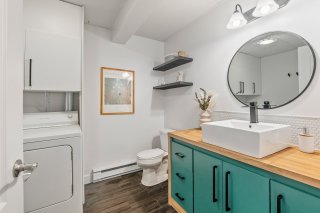 Bathroom
Bathroom  Workshop
Workshop  Workshop
Workshop 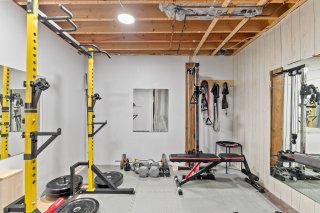 Bedroom
Bedroom 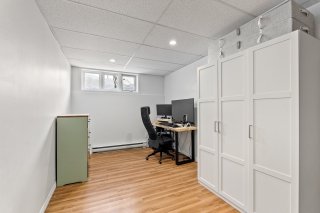 Bedroom
Bedroom  Backyard
Backyard  Backyard
Backyard 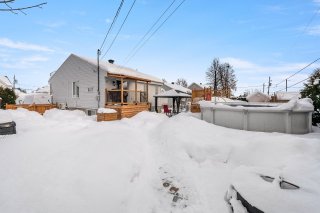 Backyard
Backyard  Backyard
Backyard  Backyard
Backyard 
 Frontage
Frontage  Hallway
Hallway  Living room
Living room  Living room
Living room  Living room
Living room  Living room
Living room  Kitchen
Kitchen  Kitchen
Kitchen  Kitchen
Kitchen  Kitchen
Kitchen  Living room
Living room  Dining room
Dining room  Dining room
Dining room  Dining room
Dining room  Bathroom
Bathroom  Bathroom
Bathroom  Primary bedroom
Primary bedroom  Primary bedroom
Primary bedroom  Family room
Family room  Family room
Family room  Family room
Family room  Bedroom
Bedroom  Bedroom
Bedroom  Bathroom
Bathroom  Bathroom
Bathroom  Workshop
Workshop  Workshop
Workshop  Bedroom
Bedroom  Bedroom
Bedroom  Backyard
Backyard  Backyard
Backyard  Backyard
Backyard  Backyard
Backyard  Backyard
Backyard 
Description
Location
Room Details
| Room | Dimensions | Level | Flooring |
|---|---|---|---|
| Living room | 13.3 x 13.9 P | Ground Floor | Floating floor |
| Dining room | 7.2 x 10.7 P | Ground Floor | Floating floor |
| Kitchen | 10.7 x 9.2 P | Ground Floor | Ceramic tiles |
| Primary bedroom | 11.4 x 11.8 P | Ground Floor | Floating floor |
| Bedroom | 8.9 x 10.2 P | Ground Floor | Floating floor |
| Bathroom | 7.9 x 8 P | Ground Floor | Ceramic tiles |
| Bedroom | 14.9 x 8.4 P | Basement | Floating floor |
| Bedroom | 13.9 x 8.8 P | Basement | Floating floor |
| Family room | 14.7 x 9.8 P | Basement | Floating floor |
| Bathroom | 7.6 x 9.6 P | Basement | Other |
| Workshop | 12 x 7.4 P | Basement | Concrete |
Characteristics
| Driveway | Double width or more, Asphalt |
|---|---|
| Landscaping | Patio |
| Water supply | Municipality |
| Heating energy | Electricity |
| Windows | Wood |
| Foundation | Poured concrete |
| Siding | Brick, Vinyl |
| Pool | Above-ground |
| Proximity | Park - green area, Elementary school, High school, Daycare centre |
| Basement | 6 feet and over, Finished basement |
| Parking | Outdoor |
| Sewage system | Municipal sewer |
| Window type | Crank handle |
| Roofing | Asphalt shingles |
| Topography | Flat |
| Zoning | Residential |
| Cupboard | Thermoplastic |

