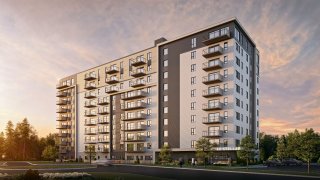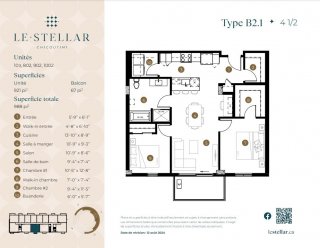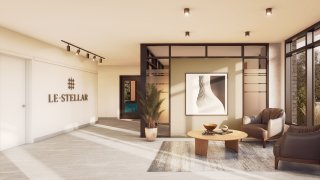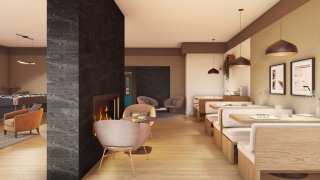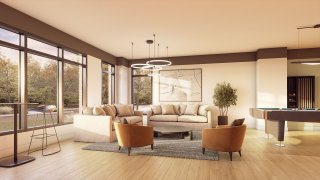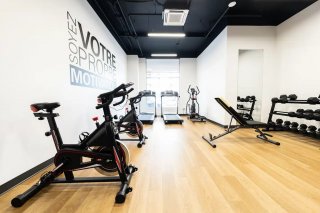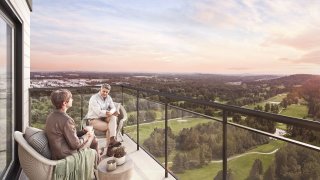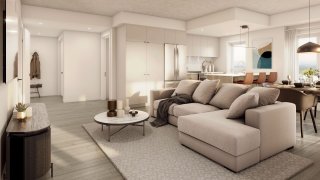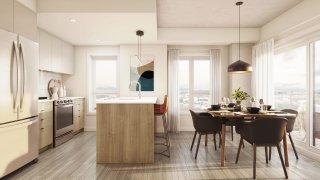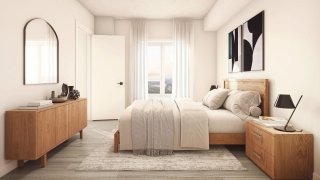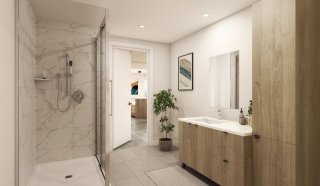Description
Location
Room Details
| Room | Dimensions | Level | Flooring |
|---|---|---|---|
| Hallway | 5.9 x 6.1 P | Ground Floor | Ceramic tiles |
| Walk-in closet | 4.8 x 6.10 P | Ground Floor | Ceramic tiles |
| Kitchen | 13.10 x 8.9 P | Ground Floor | Floating floor |
| Dining room | 10.9 x 9.3 P | Ground Floor | Floating floor |
| Living room | 10.9 x 8.6 P | Ground Floor | Floating floor |
| Bathroom | 9.4 x 7.4 P | Ground Floor | Ceramic tiles |
| Primary bedroom | 10.5 x 12.8 P | Ground Floor | Floating floor |
| Walk-in closet | 7 x 7.4 P | Ground Floor | Floating floor |
| Bedroom | 9.4 x 11.5 P | Ground Floor | Floating floor |
| Laundry room | 6 x 5.7 P | Ground Floor | Floating floor |
Characteristics
| Windows | Aluminum, PVC |
|---|---|
| Garage | Attached |
| Proximity | ATV trail, Cegep, Daycare centre, Elementary school, Golf, High school, Highway, Hospital, Snowmobile trail |
| Roofing | Elastomer membrane |
| Parking | Garage, Outdoor |
| Cupboard | Melamine |
| Zoning | Residential |

