 Overall View
Overall View  Overall View
Overall View  Frontage
Frontage  Frontage
Frontage  Hallway
Hallway  Hallway
Hallway  Dining room
Dining room 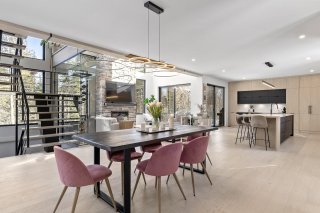 Dining room
Dining room  Dining room
Dining room 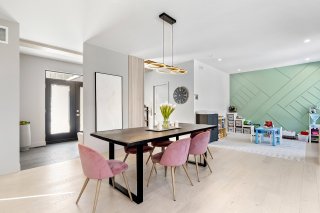 Dining room
Dining room  Playroom
Playroom  View
View  Dining room
Dining room 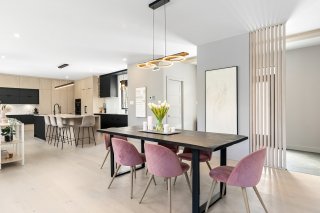 Kitchen
Kitchen  Kitchen
Kitchen  Kitchen
Kitchen  Kitchen
Kitchen 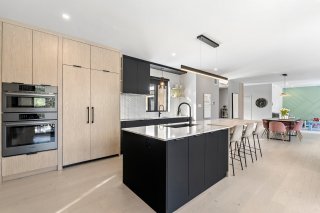 Kitchen
Kitchen  Kitchen
Kitchen  Kitchen
Kitchen  Kitchen
Kitchen  Kitchen
Kitchen  Kitchen
Kitchen  Walk-in closet
Walk-in closet  Kitchen
Kitchen  Kitchen
Kitchen  Kitchen
Kitchen 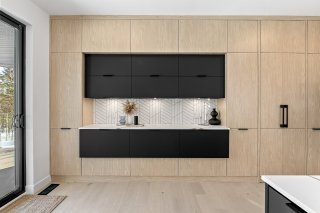 Kitchen
Kitchen  Living room
Living room 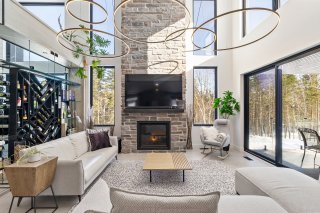 Mezzanine
Mezzanine 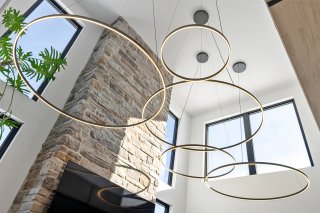 Living room
Living room  Living room
Living room  Living room
Living room  Living room
Living room  Washroom
Washroom  Staircase
Staircase  Mezzanine
Mezzanine  Bedroom
Bedroom  Bedroom
Bedroom  Bedroom
Bedroom  Bedroom
Bedroom  Corridor
Corridor  Office
Office  Office
Office  Laundry room
Laundry room  Laundry room
Laundry room  Bathroom
Bathroom  Bathroom
Bathroom  Bathroom
Bathroom  Bedroom
Bedroom 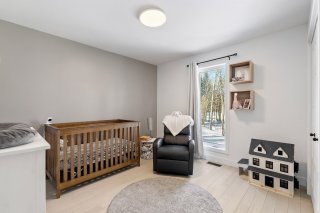 Bedroom
Bedroom  Primary bedroom
Primary bedroom  Primary bedroom
Primary bedroom  Primary bedroom
Primary bedroom  Ensuite bathroom
Ensuite bathroom 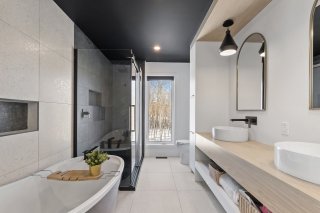 Ensuite bathroom
Ensuite bathroom 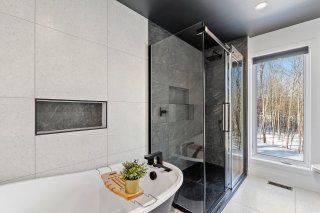 Ensuite bathroom
Ensuite bathroom  Playroom
Playroom  Office
Office  Playroom
Playroom  Playroom
Playroom  Playroom
Playroom  Den
Den  Bar
Bar 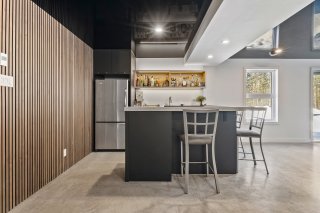 Playroom
Playroom  Playroom
Playroom  Playroom
Playroom  Playroom
Playroom  Playroom
Playroom  Bathroom
Bathroom 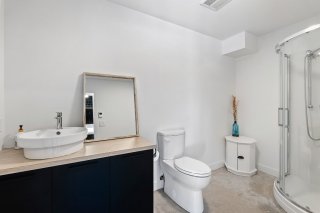 Patio
Patio  Garage
Garage  Garage
Garage 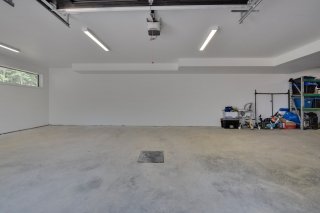 Back facade
Back facade  Land/Lot
Land/Lot  Land/Lot
Land/Lot  Land/Lot
Land/Lot  Land/Lot
Land/Lot  Land/Lot
Land/Lot  Access to a body of water
Access to a body of water  Access to a body of water
Access to a body of water 
Description
**Luxury Living on Lac St-Joseph!** Open House cancel, Accepted offer on the table Enjoy **lake life without compromise**, with a **49-foot dock**, space for **3 boats**, and your own **private beach** at the edge of the property. Inside, luxury meets comfort: **radiant floors**, **tri-zone heat pump**, and high-end windows. The **gas fireplace** with its **stone mantel** creates a cozy ambiance, while the **mezzanine** adds a touch of grandeur. The **basement is an entertainment haven**, featuring a **golf simulator**, **billiard table**, and a **private gym**. **A rare opportunity--don't miss out! Contact me today for a visit.
*** Hot water circulation system, always keeping hot water
ready to flow without the need to wait for it to warm up.
*** Radiant floor heating system for optimal comfort,
paired with a central tri-zone furnace powered by a dual
heat pump that efficiently cools and heats the house
without any noise, in an economical and comfortable manner.
*** Exterior Aluminum and Interior PVC windows for enhanced
durability. Interior window finish in black without
moldings for a high-end look.
*** Indoor golf system GOLFin with the new IDRA technology.
After 4 years of development and research, GolfIn launches
its new camera: IDRA. Developed in-house, the IDRA camera
is the optimal analysis tool for your simulator. Efficient,
aesthetically pleasing, and easy to use, the IDRA camera is
the best technology for indoor golf simulators worldwide.
*** Cameron billiard table with metal frame and 3-piece
slate.
*** Bosch double oven + built-in microwave oven, Series
800, 30-inch exterior width, Both compartments convection,
One self-cleaning compartment, 6.2 cu. ft., Temperature
probe, Wi-Fi enabled, black stainless steel color.
*** 36-inch induction cooktop, extremely fast and efficient.
*** Built-in refrigerator with a 48-inch cabinet panel, a
true 640-pound monster. The delivery guys' knees were about
to break! You'll never manage to fill it completely because
it's so huge! And if by chance you do, there's a second
freezer in the walk-in pantry.
*** Bosch dishwasher with a cabinet panel, extremely quiet
and efficient.
Inclusions : Built-in double oven, Built-in refrigerator/freezer, 36-inch induction cooktop, Walk-in freezer, Dishwasher, Wine cellar.
Location
Room Details
| Room | Dimensions | Level | Flooring |
|---|---|---|---|
| Hallway | 13.8 x 7 P | Ground Floor | Slate |
| Walk-in closet | 10 x 5.5 P | Ground Floor | Ceramic tiles |
| Washroom | 5 x 5.8 P | Ground Floor | Wood |
| Home office | 10.10 x 10 P | Ground Floor | Wood |
| Dining room | 19.9 x 9.11 P | Ground Floor | Wood |
| Kitchen | 23.8 x 16.8 P | Ground Floor | Wood |
| Living room | 18 x 14.10 P | Ground Floor | Wood |
| Walk-in closet | 16.8 x 5.10 P | Ground Floor | Wood |
| Mezzanine | 18 x 14.10 P | 2nd Floor | Wood |
| Storage | 8 x 4.8 P | 2nd Floor | Wood |
| Bedroom | 11.3 x 10.7 P | 2nd Floor | Wood |
| Bedroom | 11.3 x 10.4 P | 2nd Floor | Wood |
| Home office | 11.4 x 10 P | 2nd Floor | Wood |
| Laundry room | 13.4 x 6.7 P | 2nd Floor | Ceramic tiles |
| Bathroom | 11 x 7.5 P | 2nd Floor | Ceramic tiles |
| Bedroom | 11 x 10.10 P | 2nd Floor | Wood |
| Primary bedroom | 16.3 x 11.4 P | 2nd Floor | Carpet |
| Walk-in closet | 11 x 7 P | 2nd Floor | Carpet |
| Walk-in closet | 11 x 5.10 P | 2nd Floor | Carpet |
| Bathroom | 11 x 7.8 P | 2nd Floor | Slate |
| Other | 11.3 x 10.2 P | RJ | Concrete |
| Other | 18.2 x 11.3 P | RJ | Concrete |
| Bathroom | 10.9 x 6.3 P | RJ | Concrete |
| Playroom | 19 x 22 P | RJ | Concrete |
| Home office | 14.1 x 11 P | RJ | Concrete |
| Other | 24 x 17 P | RJ | Carpet |
| Workshop | 9.7 x 4.3 P | RJ | Concrete |
Characteristics
| Basement | 6 feet and over, Finished basement, Separate entrance |
|---|---|
| Heating system | Air circulation, Radiant |
| Windows | Aluminum, PVC |
| Water supply | Artesian well |
| Roofing | Asphalt shingles |
| Carport | Attached |
| Proximity | Bicycle path, Daycare centre, Elementary school, Golf, High school, Highway, Park - green area |
| Sewage system | BIONEST system, Purification field, Septic tank |
| Siding | Brick, Wood |
| Window type | Crank handle |
| Garage | Double width or more, Fitted, Heated |
| Topography | Flat, Sloped |
| Parking | Garage, In carport, Outdoor |
| Hearth stove | Gaz fireplace |
| Distinctive features | Navigable, No neighbours in the back, Resort/Cottage, Water access, Waterfront, Wooded lot: hardwood trees |
| Driveway | Not Paved |
| View | Panoramic, Water |
| Landscaping | Patio |
| Foundation | Poured concrete |
| Zoning | Residential, Vacationing area |
| Restrictions/Permissions | Short-term rentals allowed |

